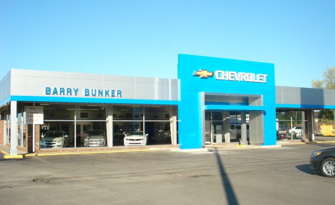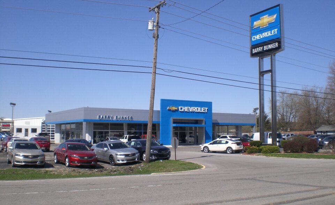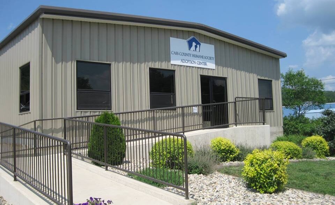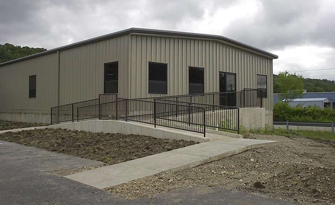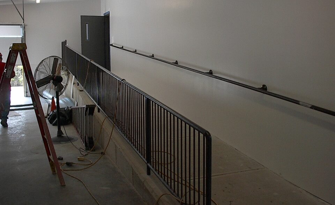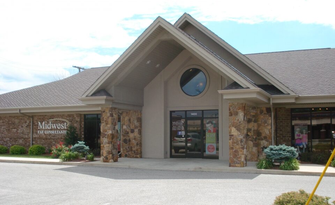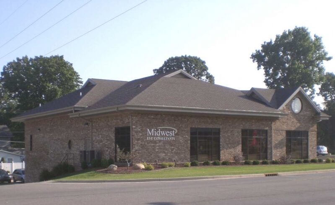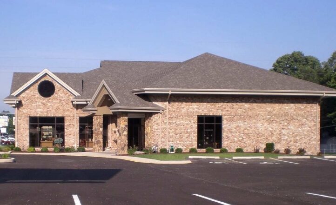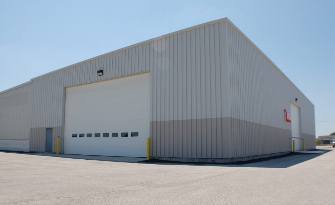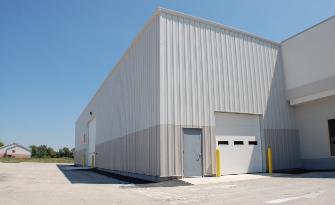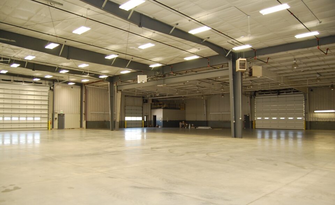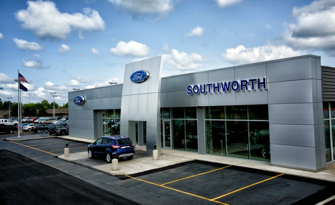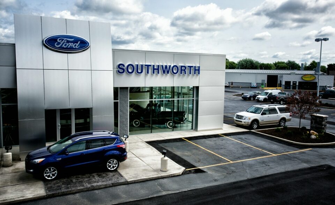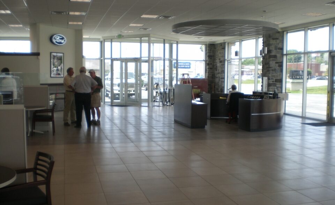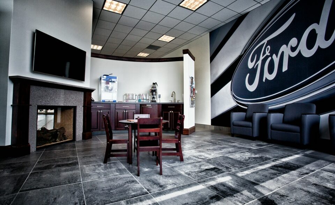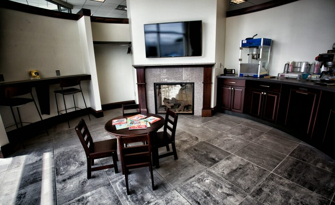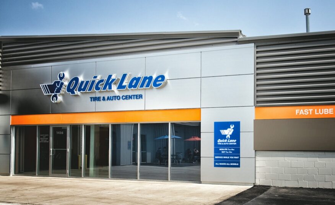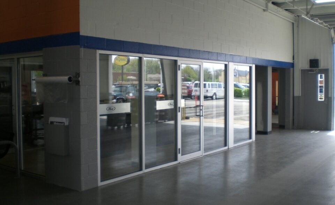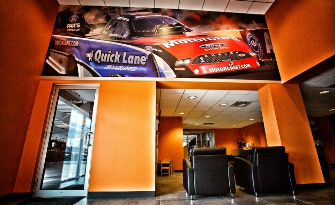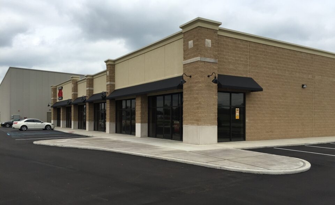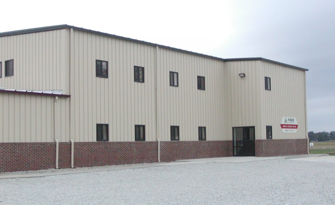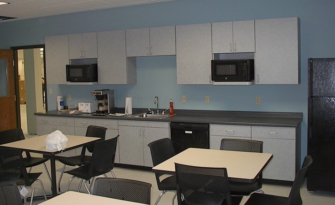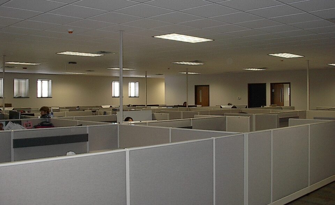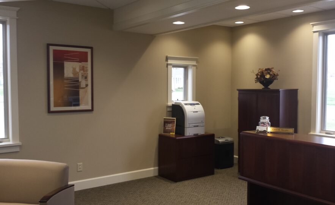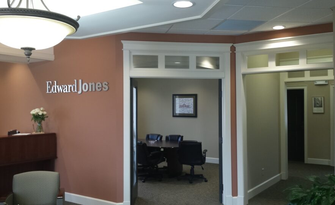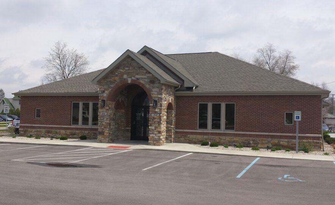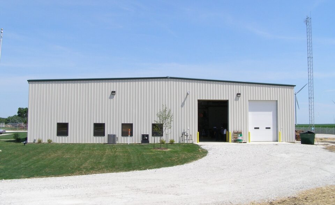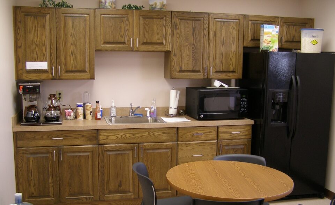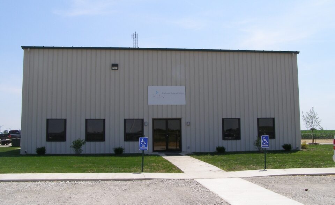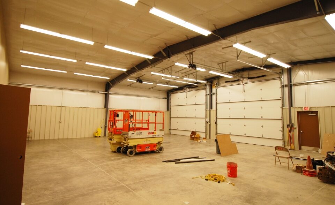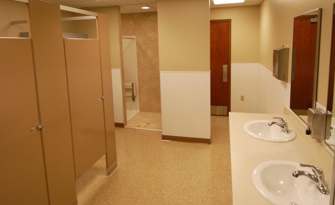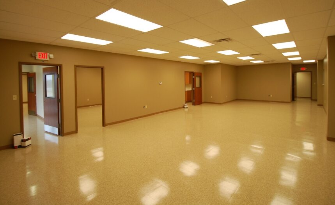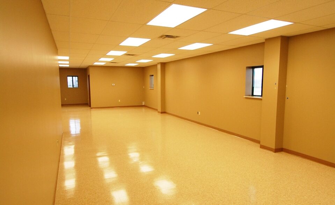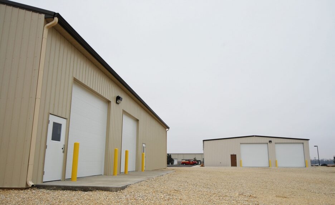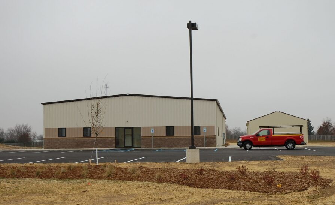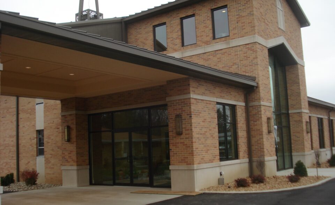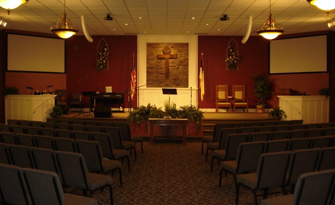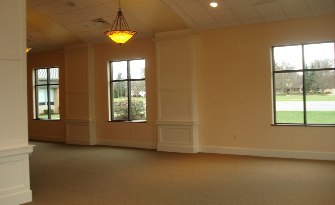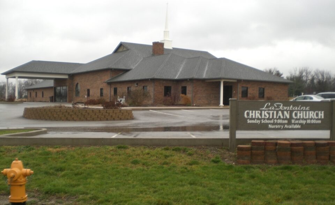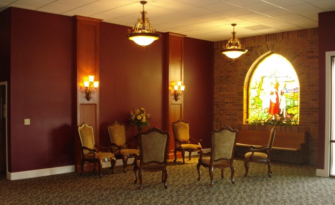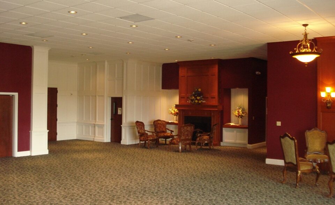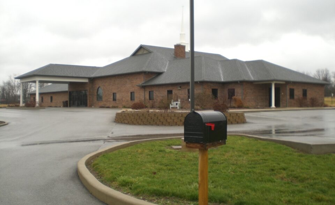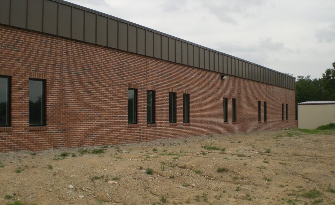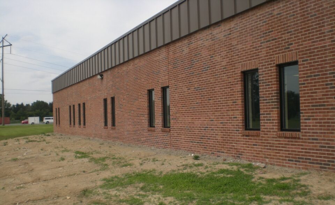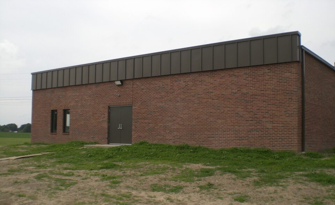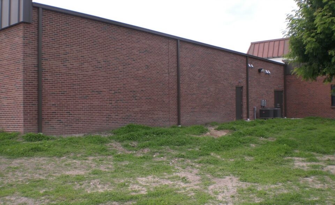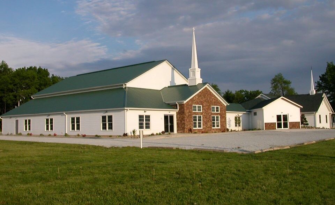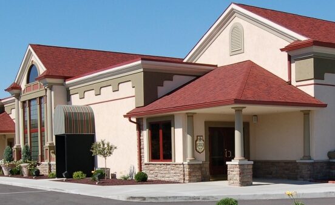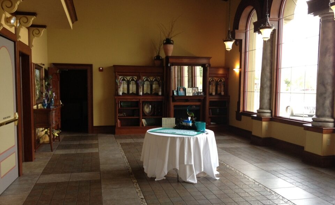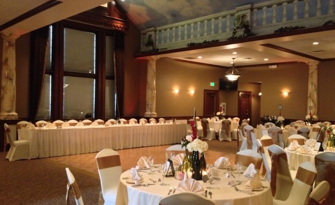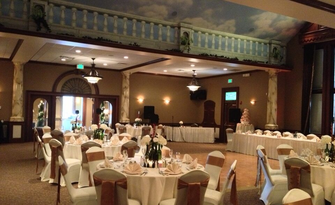Commercial
Cass County Humane Society
- Logansport, IN
- 2,480 sq. ft. office renovation project, 3,540 sq. ft. kennel and service expansion
- Conventional wood framed building structure
- DCI Project Lead: Craig Bush
- Method of delivery: Design Build
Design Build Contractor: Steinberger Construction, Inc. in Logansport, Indiana
- Completion: Fall 2009
Pioneer Hi-Bred Corporation
- Windfall, IN
- 13,920 sq. ft. / 2-story office building expansion
Pre-engineered steel building structure & Open office floor plan concept
DCI Project Lead: Craig Bush
Method of delivery: Design/Build
- Design Build Contractor: Steinberger Construction, Inc., Logansport, Indiana
Completion: Fall 2010
B.P. Alt Energy / Fowler Ridge Wind Farm
Fowler & Logansport, IN
6,000 square foot Operations & Maintenance Facility & Wind turbine control & maintenance facility
Pre-engineered steel building structure
DCI Project Lead: Craig Bush
- Method of Delivery: Design, Bid & Build
- Design Build Contractor: Steinberger Construction, Inc.
Completion: Fall 2008
EDP Renewable Energy / Headwaters Wind Farm
Winchester & Logansport, IN
7,080 sq. ft. Operations & Maintenance Facility
Wind turbine control & maintenance facility & Pre-engineered steel building structure
DCI Project Lead: Craig Bush
- Method of delivery: Design/Build
- Design Build Contractor: Steinberger Construction, Inc.
Completion: Fall 2014
Bible Baptist Church
- Kokomo, IN
- 6,771 Square Feet: 61′-0″ x 111′-0″ Children’s Worship Building Expansion
- Pre-engineered metal building structure/ Brick veneer and metal exterior/ Youth Worship Area, Classrooms, Restrooms, & Storage
DCI Project Lead: Craig Bush
Method of Delivery: Design Build
Design Build Contractor: Hardin Construction, LLC
Completion: Fall 2017
Pastarrific Casa Bella Banquet Facility Expansion
- Kokomo, IN
- 5,438 square feet: Banquet Dining Hall, vestibule, restrooms, and commercial kitchen
- Wood and steel frame structure
DCI Project Lead: Craig Bush
Method of Delivery: Design Build
Design Build Contractor: Hayes Brothers, Inc. of Kokomo, Indiana
Completion: Spring 2007
CONTACT US
If you need professional design services please fill out to get in touch.

